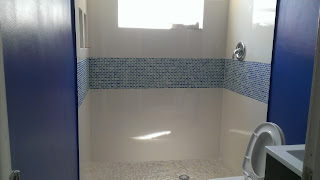Exterior
El has been using the planter boxes as his personal litter box. In the small planter, I planted seeds of basil and pansy. The basil, toward the back, was completely dug up within a couple of days. I planted a couple of flowers that were pre-potted into the small planter box hoping to take up the space. He half dug one of those up as well. The other day, I put him out of the front door and he jumped right into the front large planter box and used it. Brat.
We've been talking more about painting the exterior. We'll have to dig up the front planter box first to expose the front wall behind them. That project sounds like it will suck and leave a giant ugly cat box at the front of the house.
My city has a drawing going on to give you $2000 toward home improvement if you bought a house between certain months, of which we did. If we get that, it'll go toward replacing the windows with impact-resistant.
The back patio is going to wait a long time to get redone. The driveway needs repaving, maybe in 6 months or more.
Bathroom
 |
| Bathroom, minus shower doors |
Kitchen
 |
| Kitchen, cabinets & counters in |
Living Room
 |
| Living room, awful orange, hall, office |
 |
| From kitchen to dining room |
Dining Room
The walls needed some repair and the one wall was rebuilt that used to be exterior. The pass-through is shorter. The door was rebuilt. It's painted. The electric was redone from being dangerous and homemade to something real. The cabinets were removed and the tile beneath repaired. We just need to hang the ceiling fan and buy the wardrobe to serve as our pantry.
Bedroom
 |
| Bedroom, former closet organizer at right |
Office
It's painted. We still cannot figure out what to do with the furniture in there. Dave insists we don't need much storage and that keeping things in plastic bins is sufficient and I say that's no way to do things. I talked to a company that does modular custom-built furniture and the price was well above what we had in mind, so I think we're looking for other solutions. We've just finally come to an agreement on where the desks will go, which took longer than you might think and 4 different diagrams. There was a lot of sighing and head shaking. Dave likes the color, which surprised me. He thinks it's blue, so just go with it.
The AC needs to be replaced, probably soon. That work is much less invasive than everything else and I can handle that once we're in.
So everything's almost done. That means I have to really get started packing. Ugh. I need a few more hours each day and the desire to get that done.















